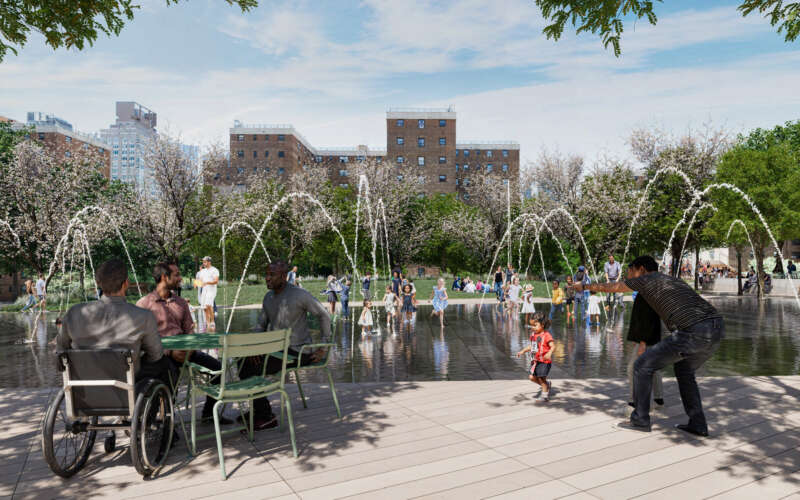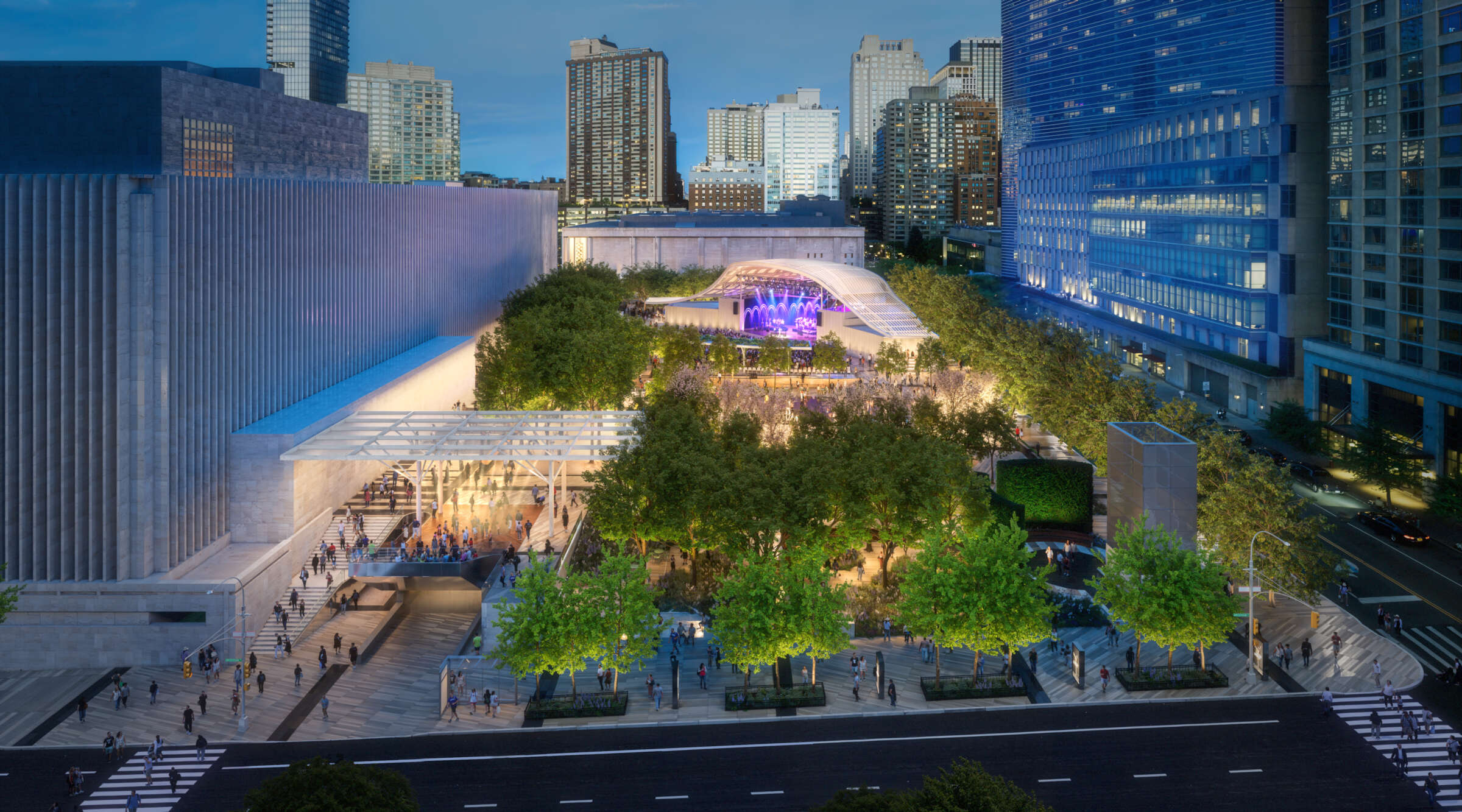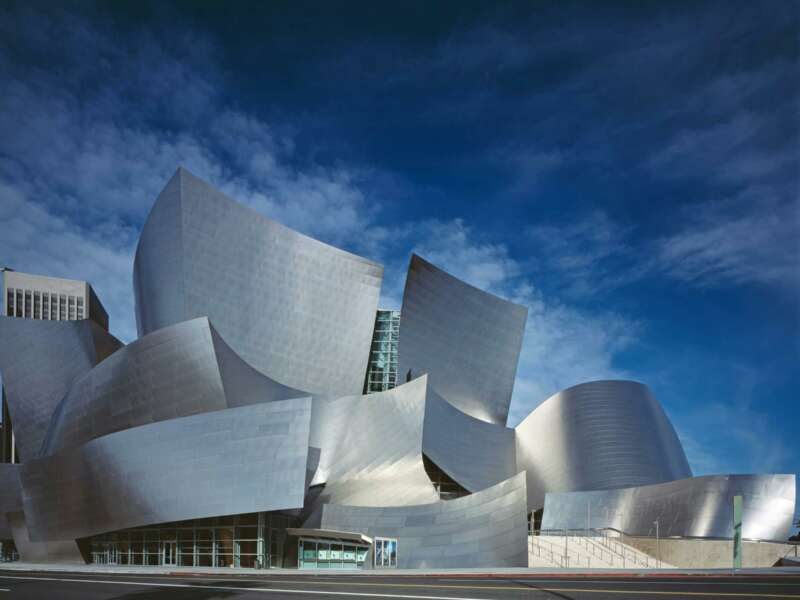Lincoln Center Announces Preliminary Design for New Campus
The new designs incorporate a large, multi-functional amphitheatre for performance — as well as green spaces for the public
Lincoln Center for the Performing Arts (LCPA) has unveiled the preliminary designs for the Amsterdam Avenue side of its new campus, at the western end of the site. These renderings are the result of joint work between Hood Design Studio (Landscape Architect), WEISS/MANFREDI Architecture/Landscape/Urbanism (Design Architect), and Moody Nolan (Architect of Record).
Following consultation with the local community, one major change to the site is that the wall which previously separated the campus from the street will be removed, creating a number of new entrances. In addition, a community park will be added, featuring a lawn, water feature, tree groves, and a garden for public use.

A further addition to the site is a new, world-class performance venue. This comprises a permanent theater structure and an amphitheater-style open plaza that will seat an audience of up to 2,000 people.
The design and location of the theater pay homage to the historic vista from Josie Robertson Plaza, and stays true to the original design concept of a theater in a park. However, the new size, orientation, and design of the stage will improve the artist and audience experience in Damrosch Park, while also mitigating the impact of sound outside the venue.

The designs were conceived in consultation with more than 6,200 members of the public through a range of different processes. These locals emphasized that the new design should be welcoming and function as an urban oasis for the community, with greenery for all to enjoy. In addition, the performance space should be as multi-functional as possible, to allow for a range of different performances.
It is still possible to contribute your feedback to the project, and you can do so here.
june 2025
july 2025





































