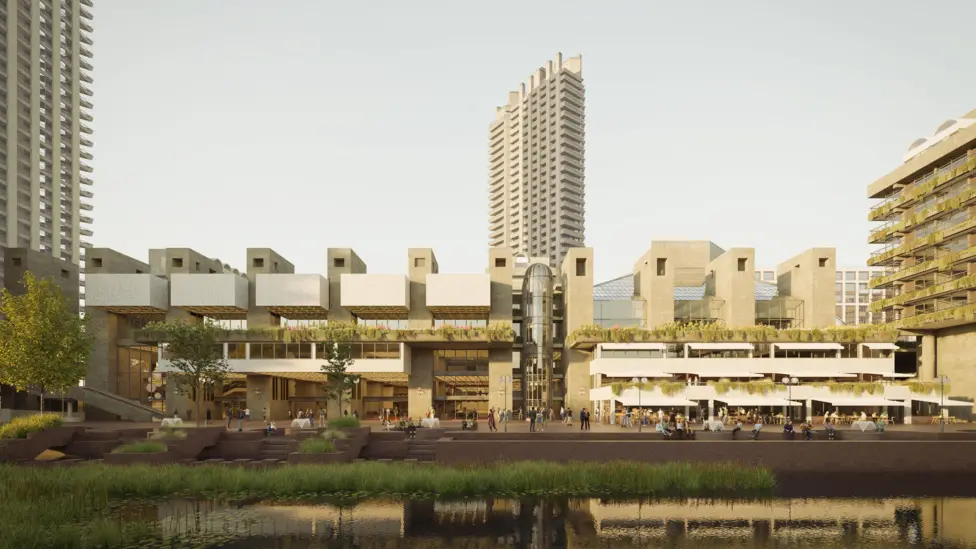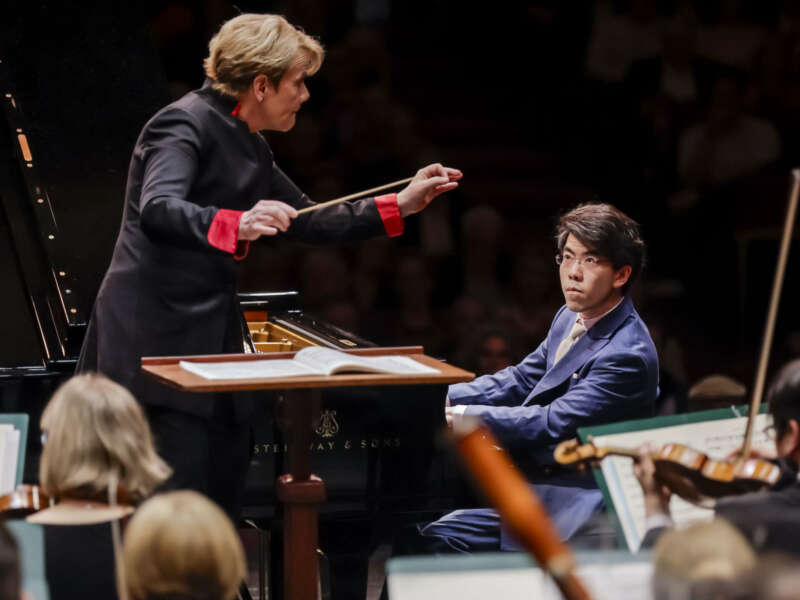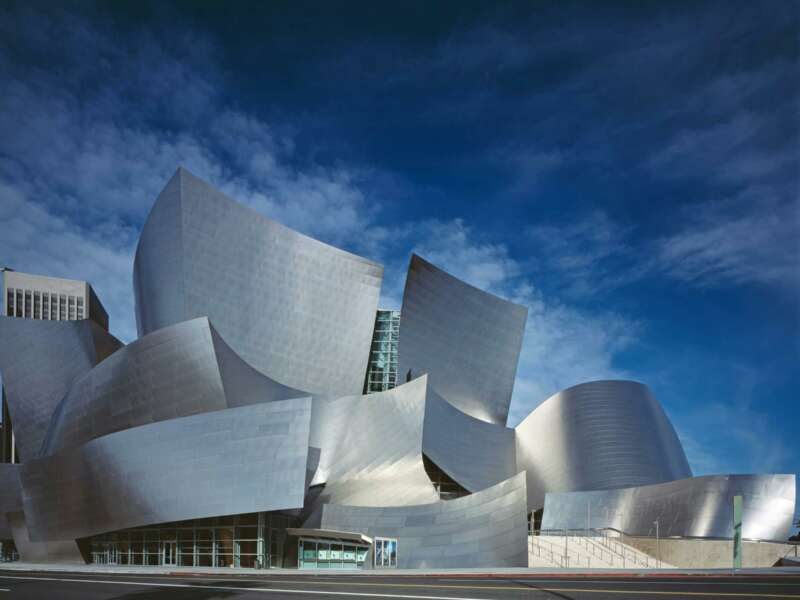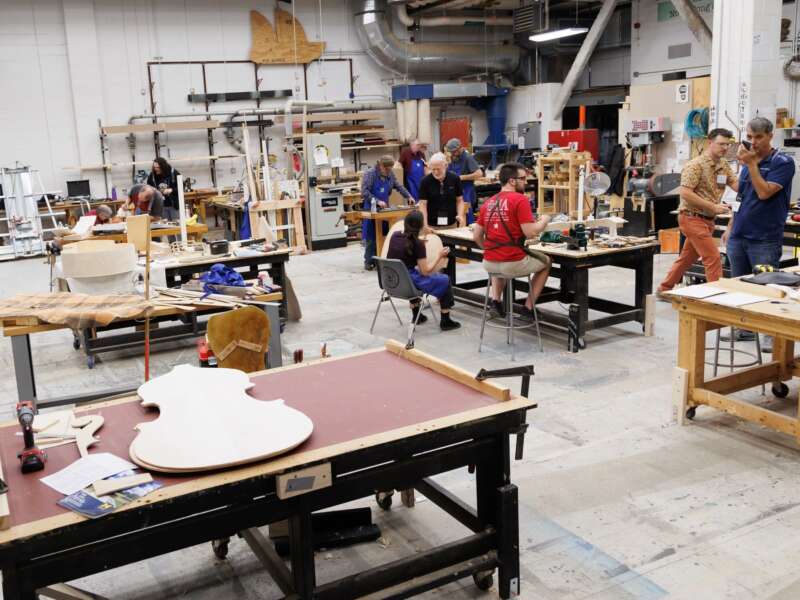London's Barbican Centre Reveals Images of Planned £240m Revamp
The proposed improvements include a large conservatory space with significant planting, foyer updates, and a new lakeside terrace
Opened in 1982, London's Barbican Centre was built on the largest post-war bomb site in the city. Now, the Barbican is in the process of carrying out a renovation and redesign to the tune of £240m — and it has recently released renderings of what the building may look like afterwards.
Earlier in 2025, the first designs for the new Barbican were met with significant approval (90% of respondents supported the changes). Following that feedback, the designs have been refined further, with the focus groups of people aged 18 to 30 being given a central place.
The proposals include three major changes to the Barbican precinct:
- The addition of a conservatory that will be open public almost every day, with a water feature and significant greenery
- Major updates to the lakeside terrace, such as fully functioning fountains, rich new landscaping, climate-friendly planting, and improved seating and lighting
- Flexible, inclusive foyers, will bring the arts out into the heart of the centre and provide improved facilities for all so everyone can enjoy all the site has to offer
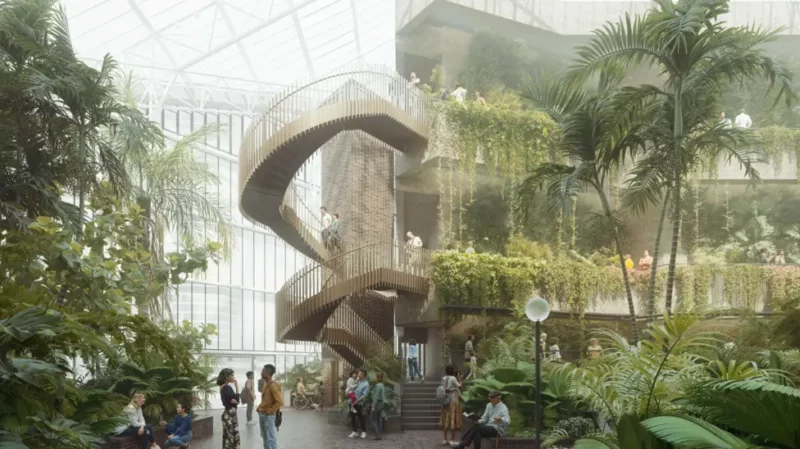
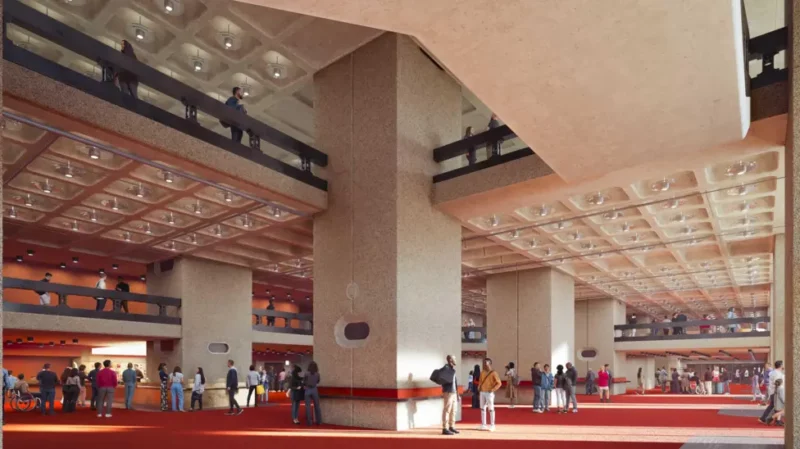
The Barbican is running further public consultation until June 2, 2025, and more information is available here.
"We’ve been incredibly encouraged by the public’s enthusiasm for our plans," said Philippa Simpson, Barbican’s Director for Buildings and Renewal. "These new images reflect a vision for the Barbican Centre that stays true to our unique heritage and bold character while making us an inclusive, sustainable and meaningful place for everyone."
june 2025
july 2025


